BUILDING
Building
OFFICES & MORE
Within the Maxima building, retail and history coexist in an ideal balance
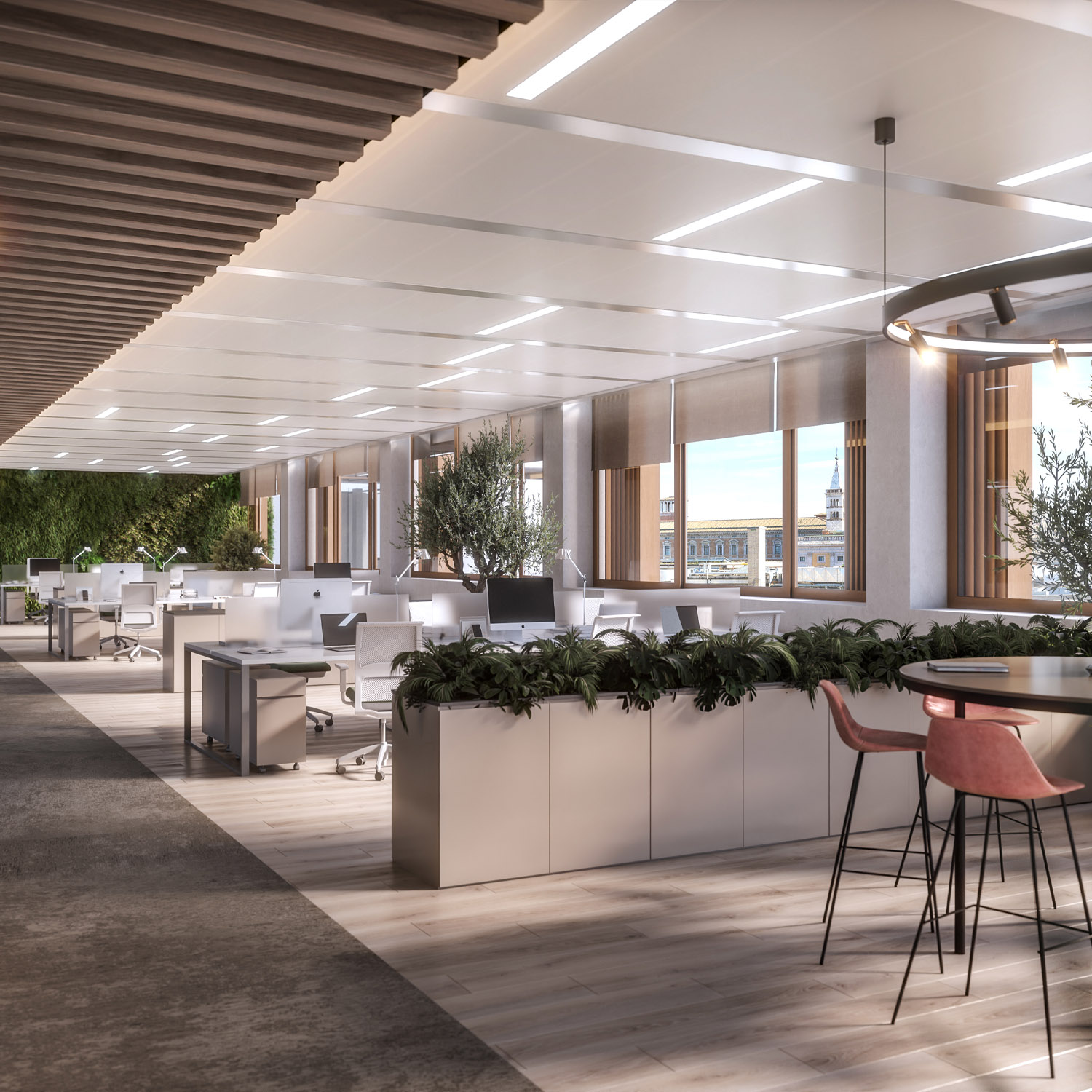
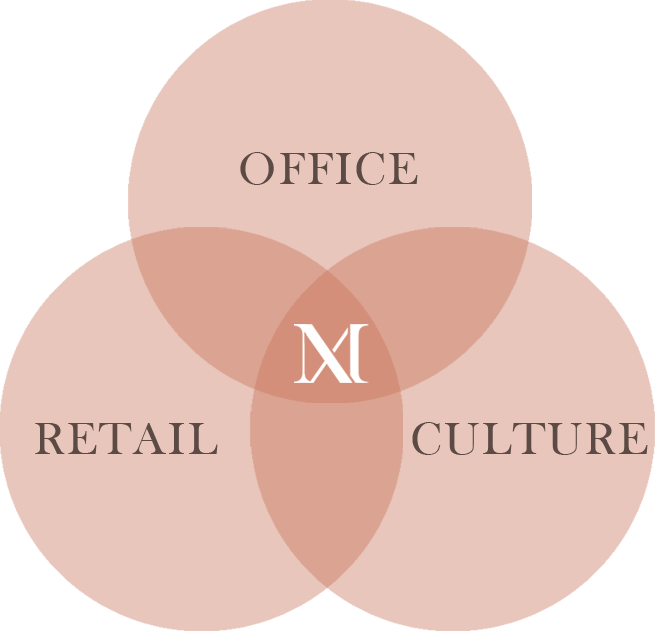
The innovative and contemporary offices, commercial and event spaces and archaeological area accessible to the public will be places to network and develop new ideas.
With an eye to the future and innovation, Maxima revolutionises the way of experiencing working environments.
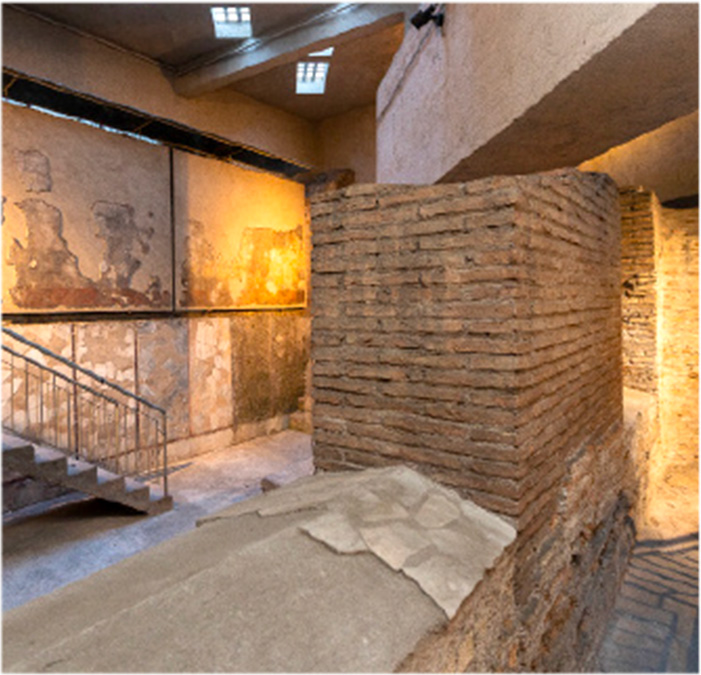
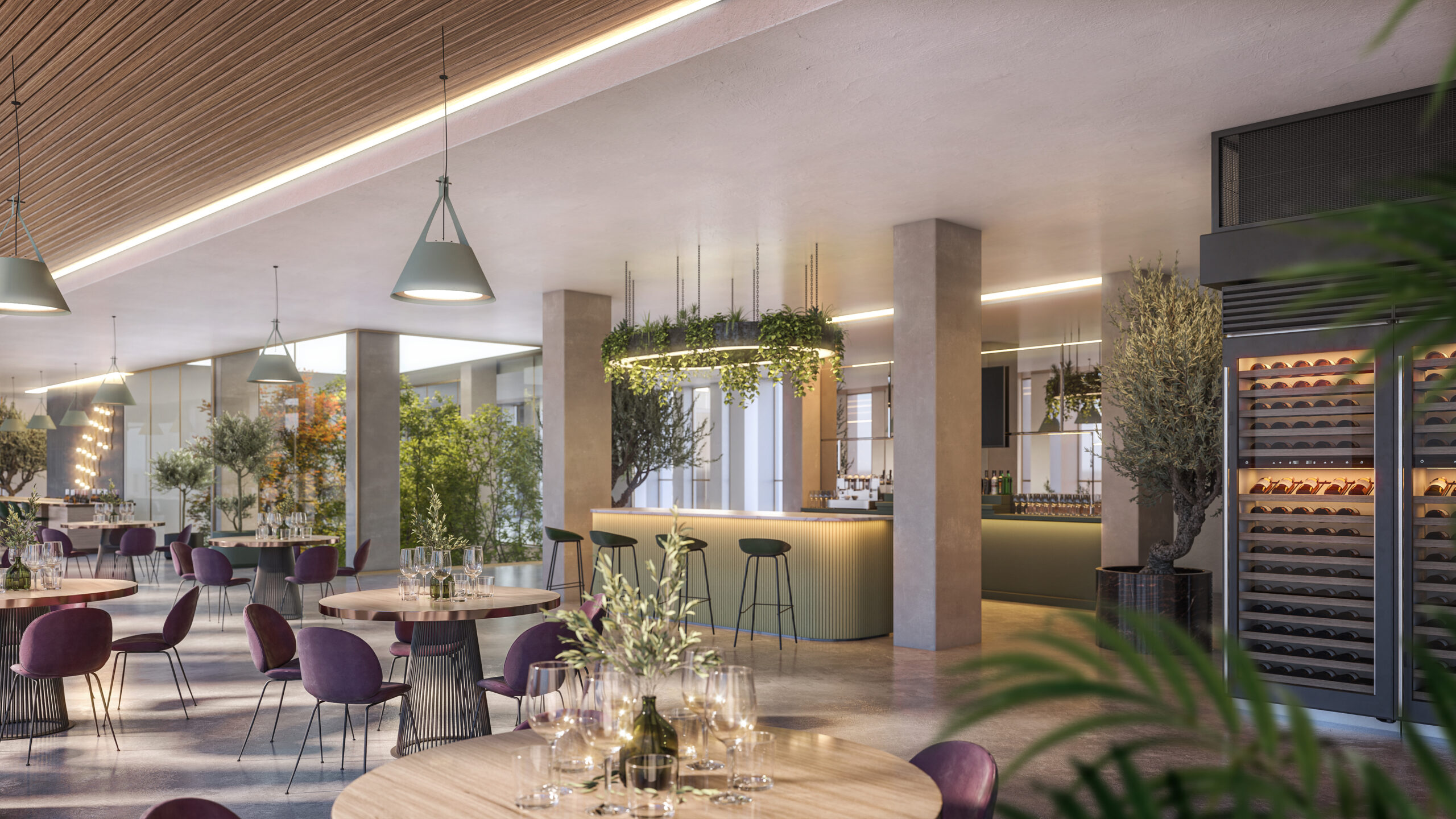


Innovative RELATIONSHIP SPACES interact with office and retail spaces
The spectacular double-height lobby is the privileged access point, connecting the retail area, office floors, archaeological area and event spaces. The exclusive rooftop terrace is dedicated to the tenants of the office spaces and offers an extraordinary view of the Eternal City.
On the ground floor, the building is surrounded by a furnished, comfortable, private outdoor area. The winter gardens provide bright and airy green areas situated over several levels.


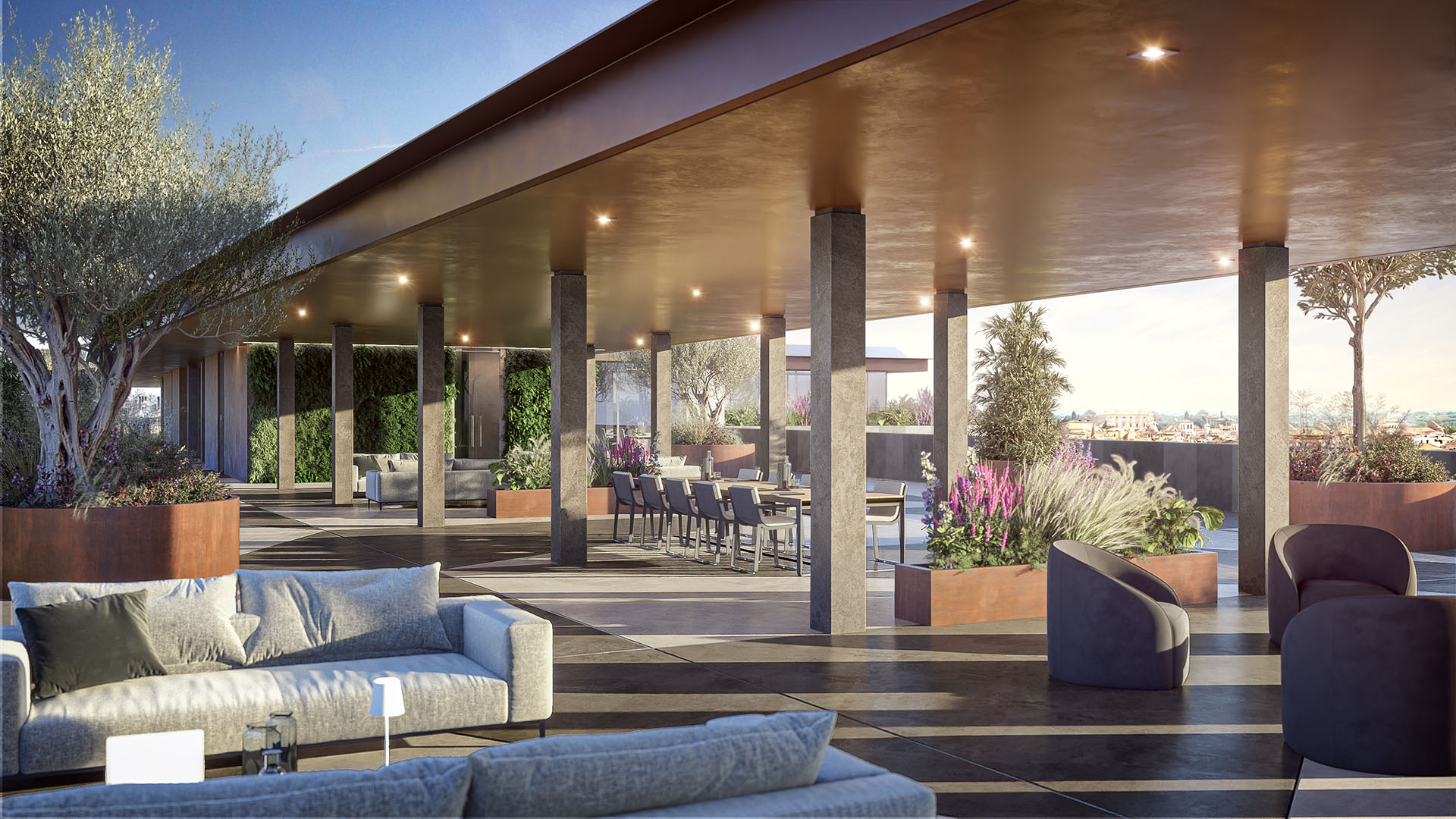
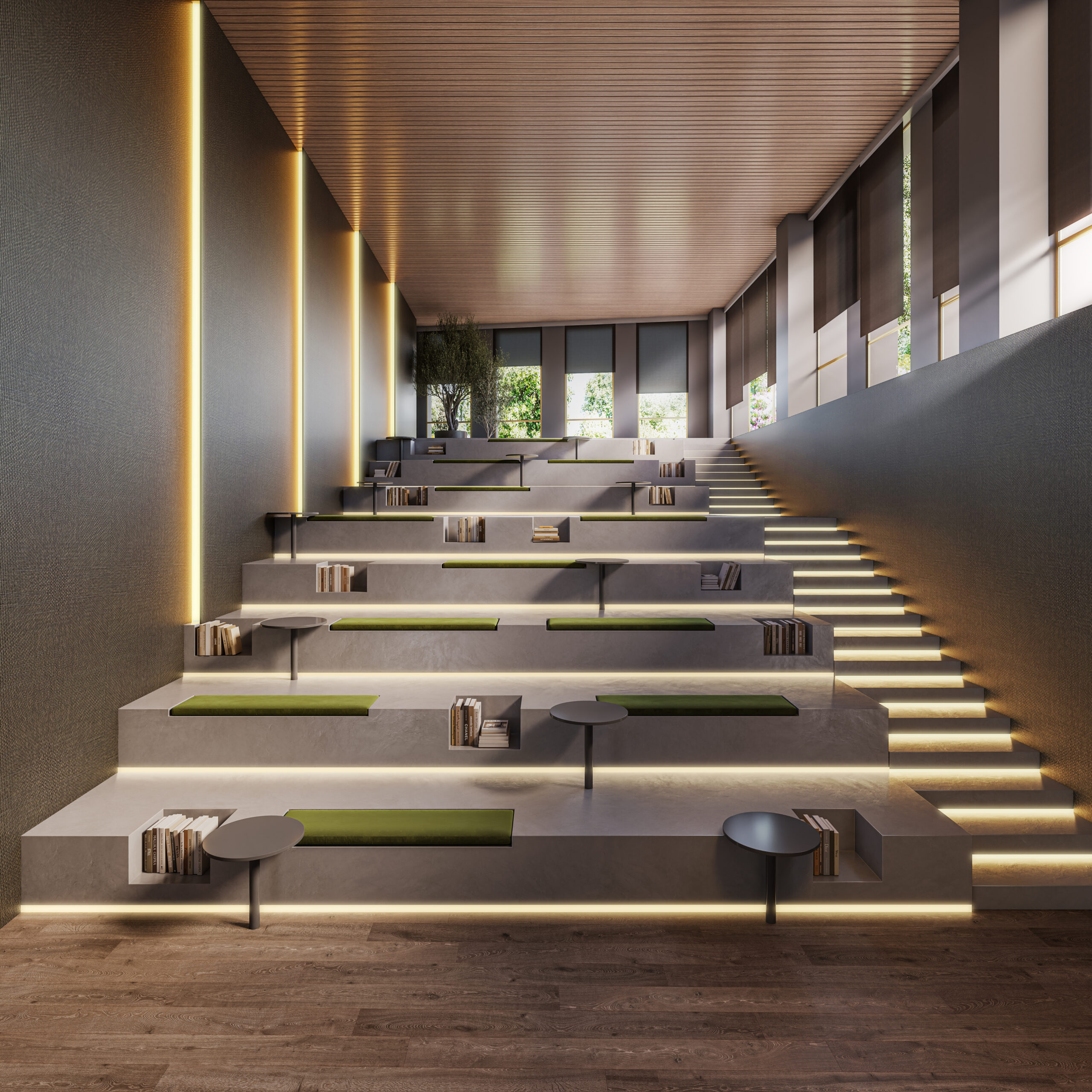
The auditorium and event area have been conceived in a contemporary style, a unique refurbishment in the Rome real estate market.

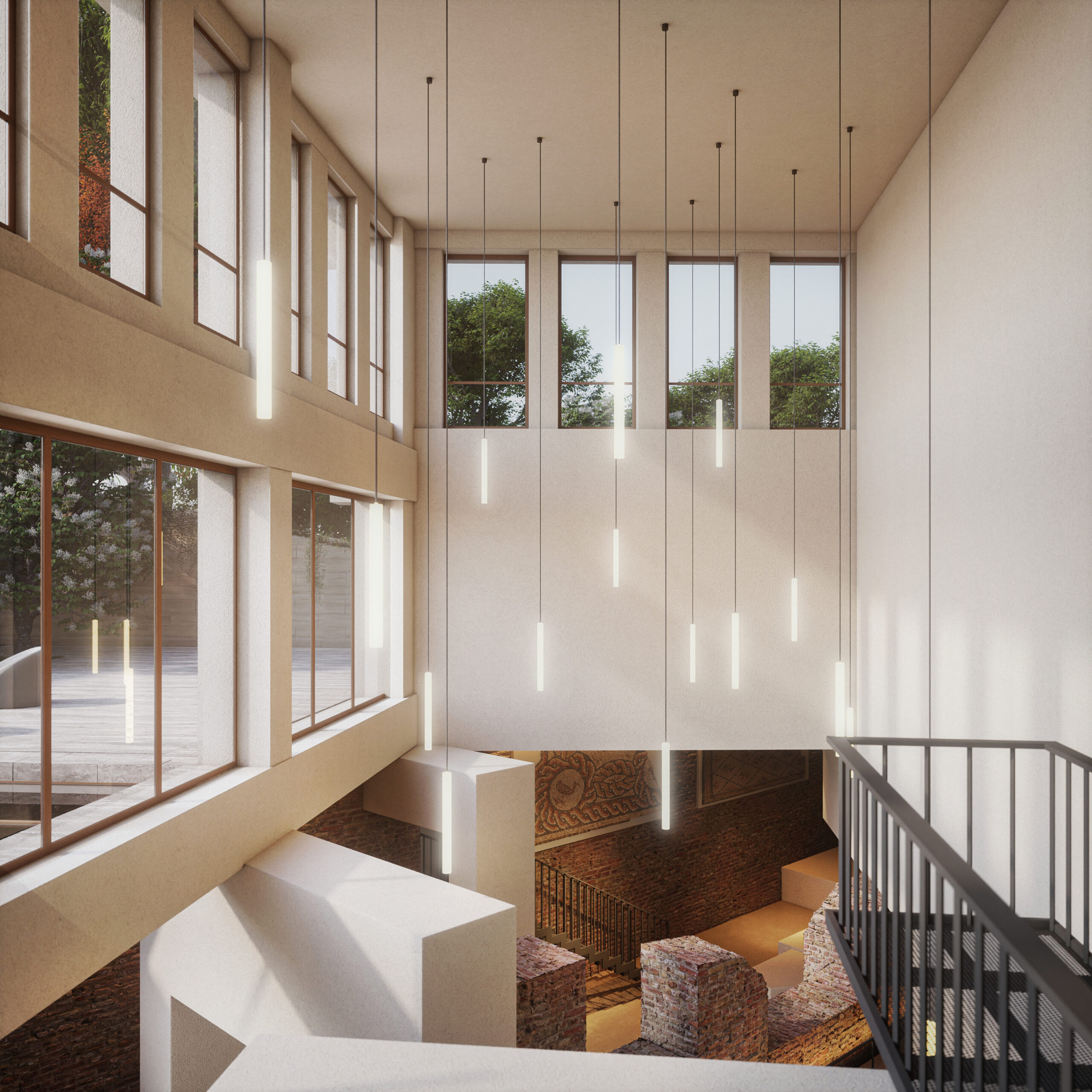
domus faustae the imprint
of history
The Domus Faustae, Maxima’s pride and joy, is an important archaeological site found in the lower floors: a sign of Rome’s historical past to this prestigious architectural building.
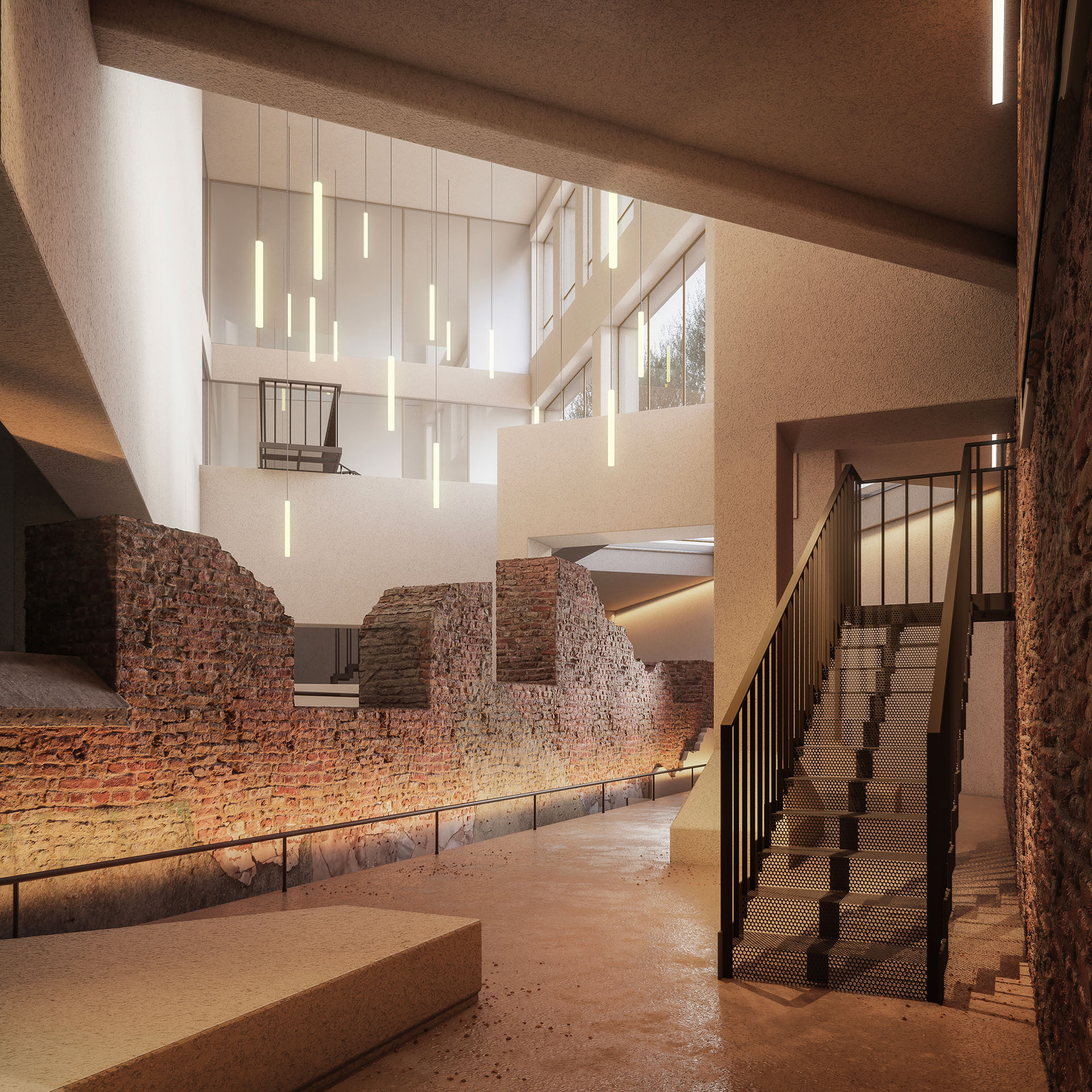
All the advantages
of a new project in the centre of Rome
Facilities

Spectacular
entrance lobby

Auditorium
auditorium

Events and
social area

Indoor
garden

Archaeological
area

Rooftop
terrace

Floor
lobby

84 car parking spaces
6 private garages

Bicycle storage
room

Changing
rooms

*Coworking
spaces

*Coworking
areas
*Facilities supplied by external providers, to be confirmed during letting period.
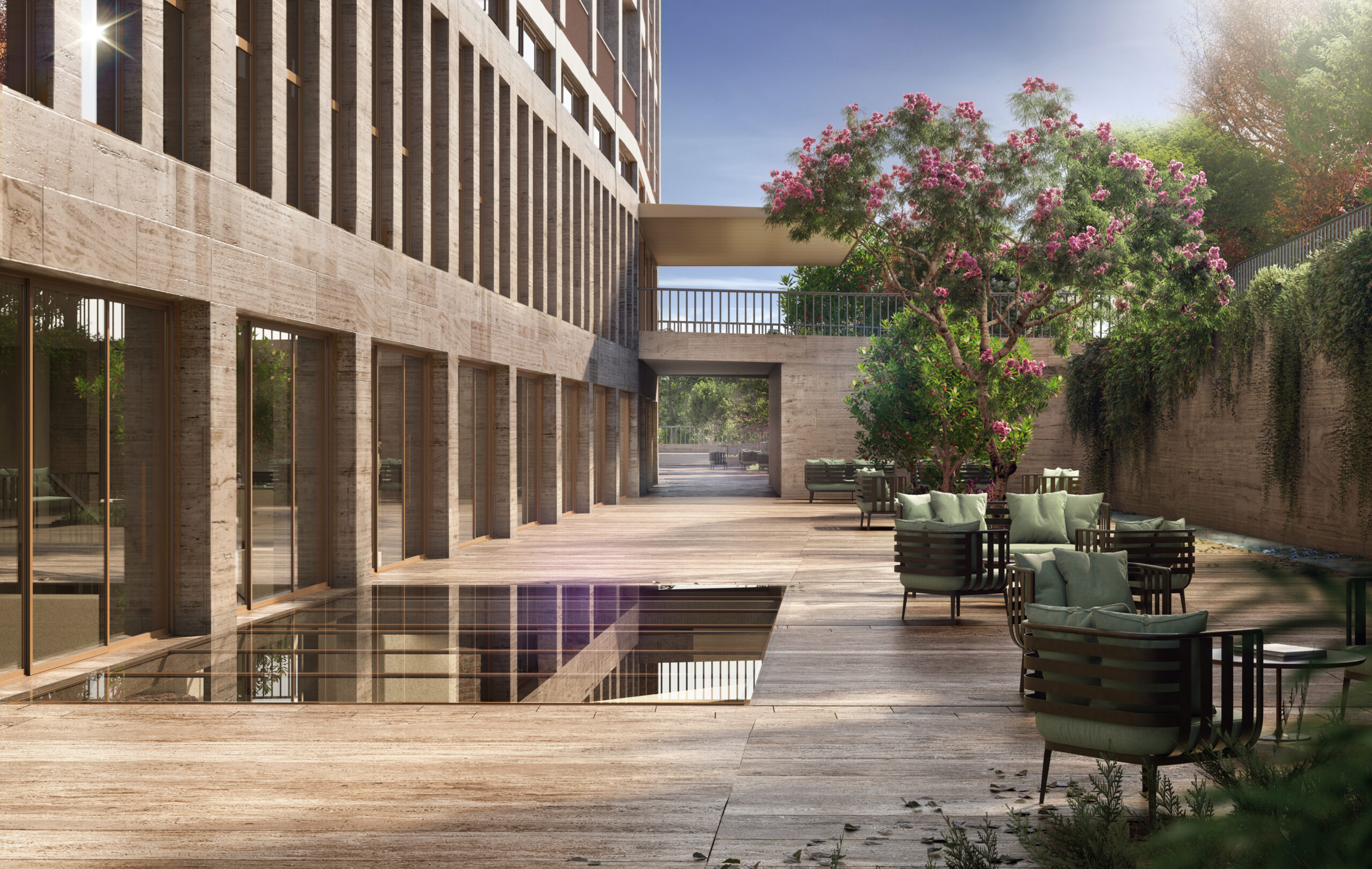
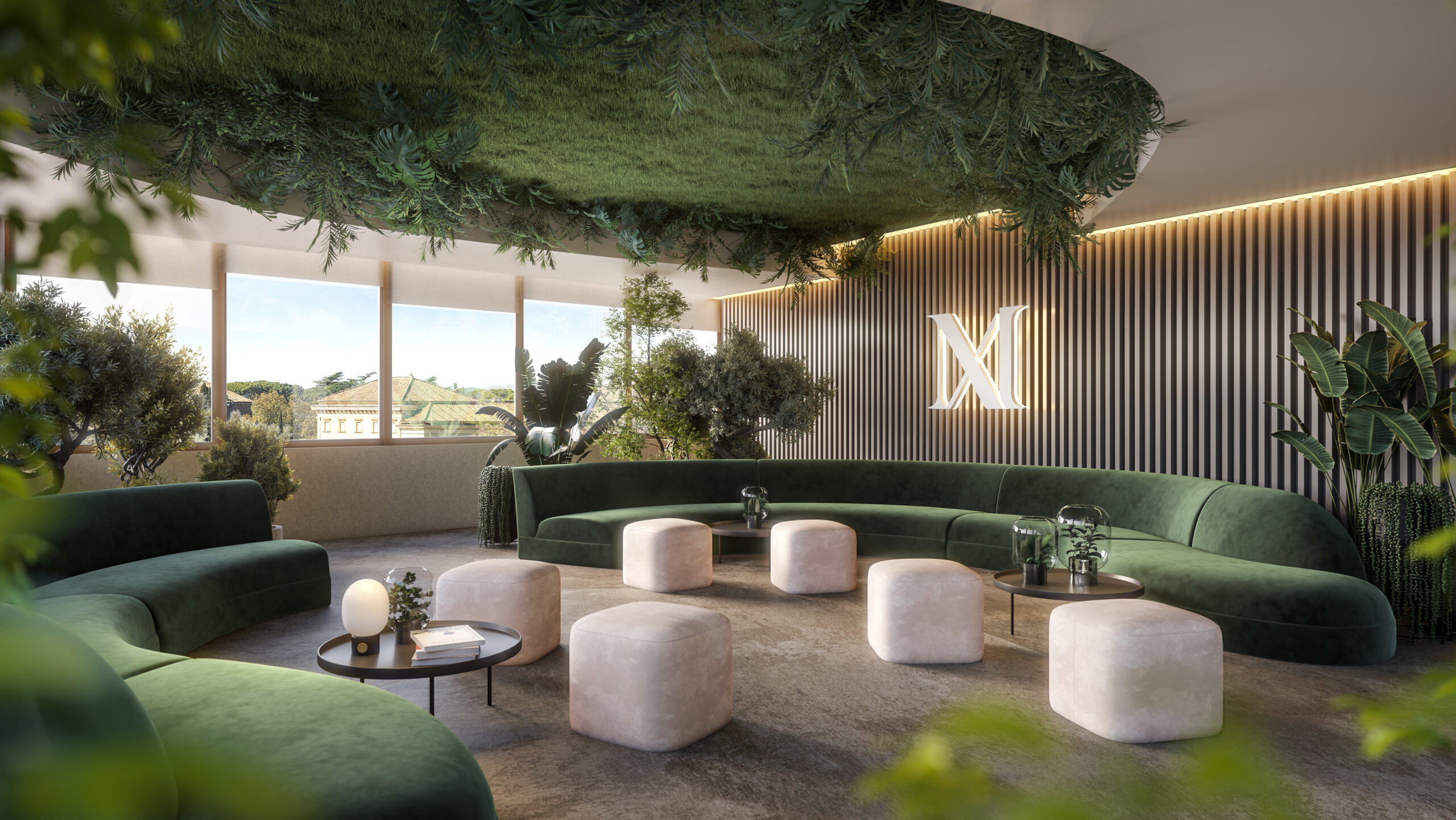
Technical equipment

Renewable
energies

Energy-efficient
enclosure

Electricvehicle
charging
stations

Rainwater
recovery

Wiring
provision

New HVAC
system

Ceiling
fan coil units

Flexible and
modular spaces

Net internal height
of 2.8 metres

New
lifts

24h/7 surveillance
systems

Smart
building app






