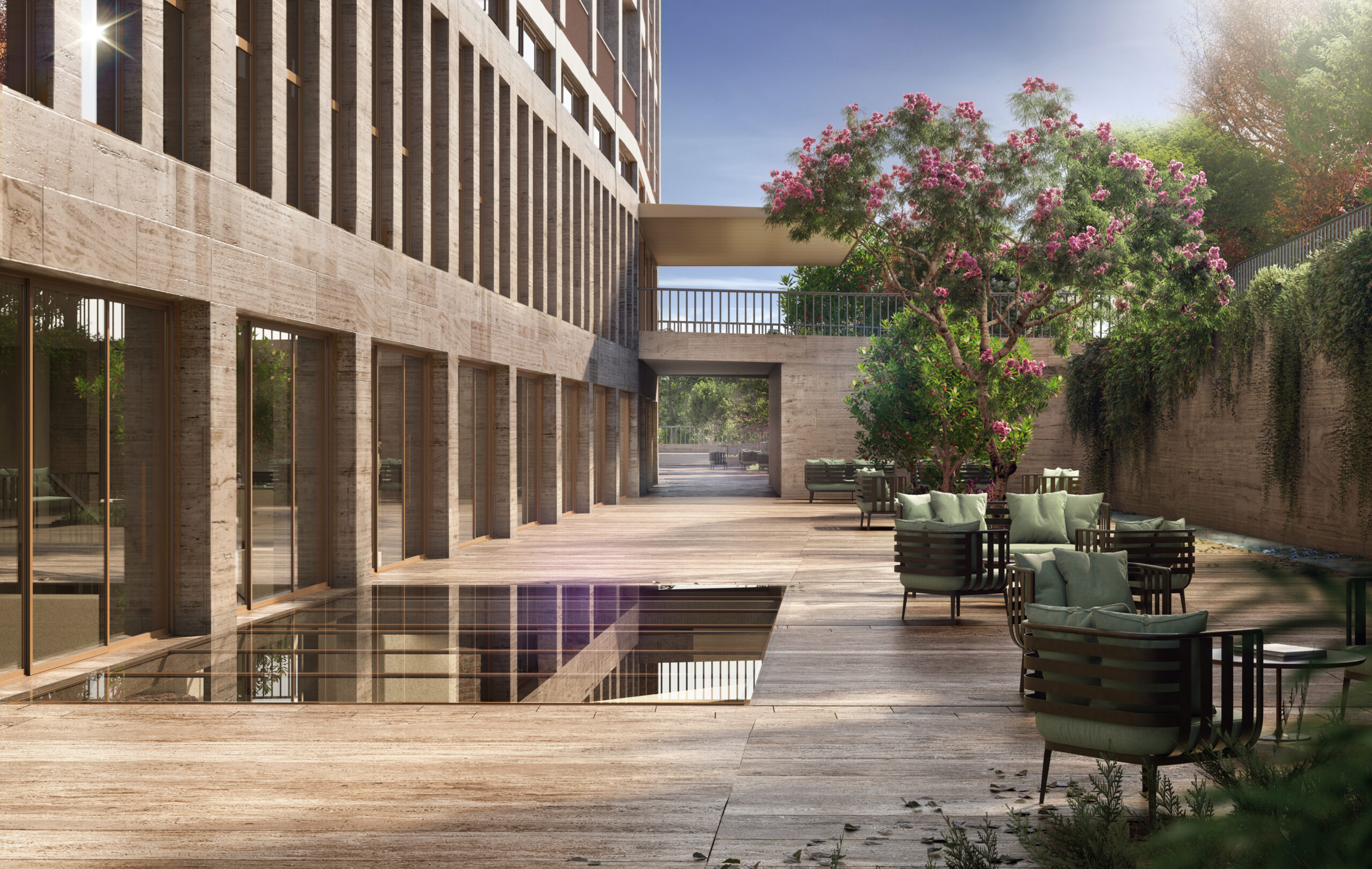PROJECT
PROJECT
an architectural project combining history and innovation
An architectural project that is the expression of a thought oriented towards the future and expertly integrated with the urban fabric of the Capital, a building of over 22,000 m2 of total GFA divided into 7 floors above ground and 2 underground with over 90 parking spaces available: innovative spaces oriented towards development of a new business lifestyle experience.
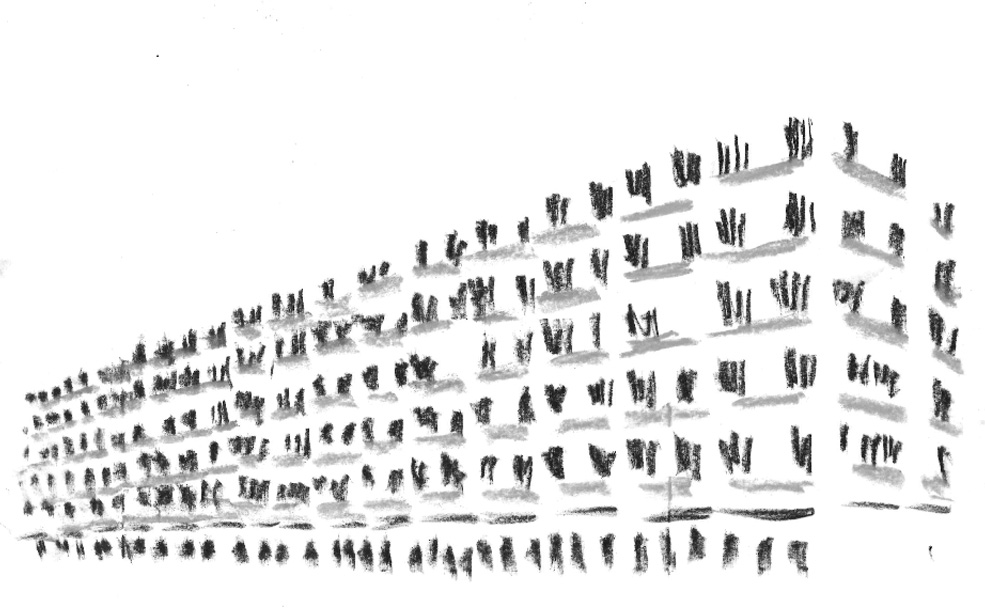
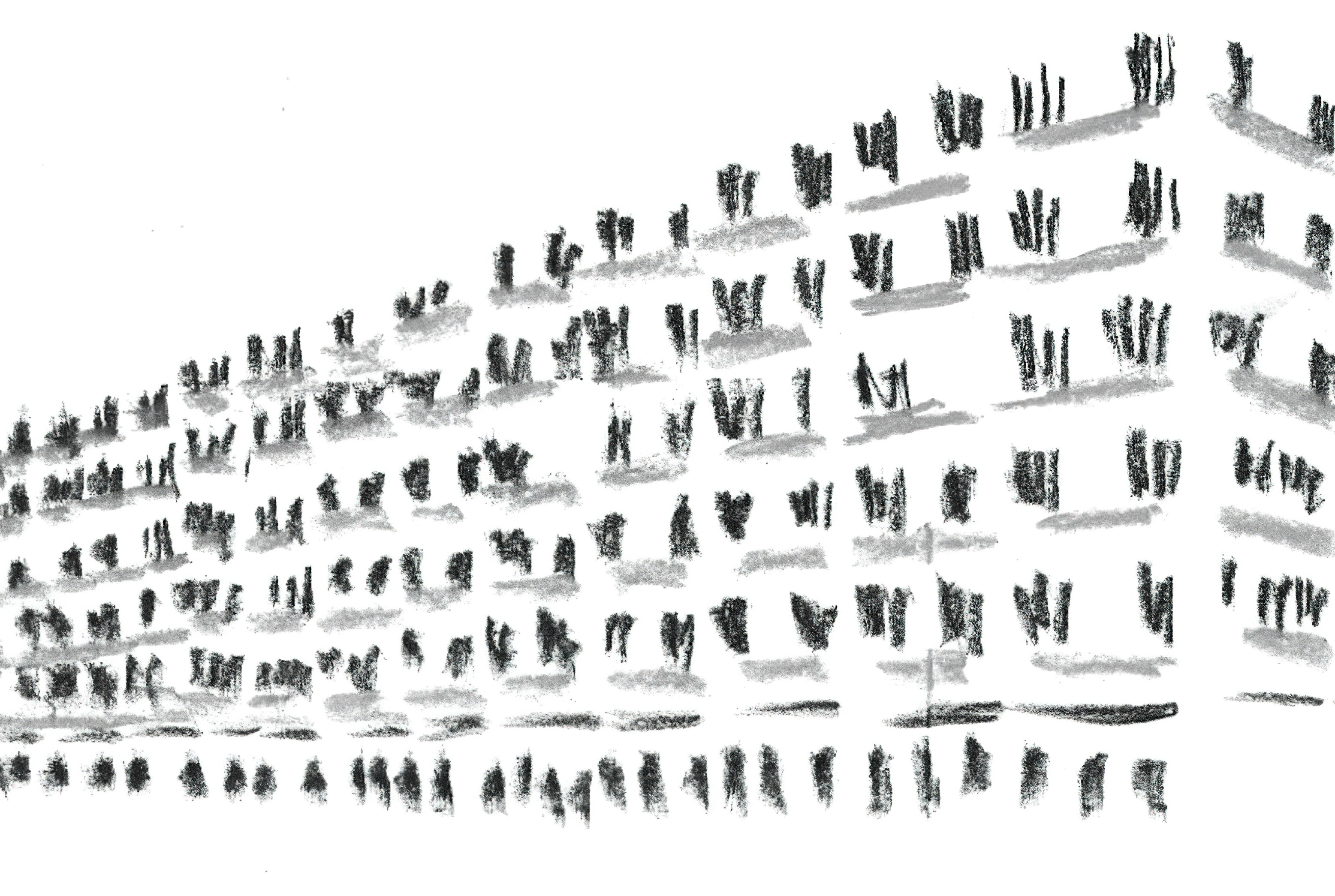
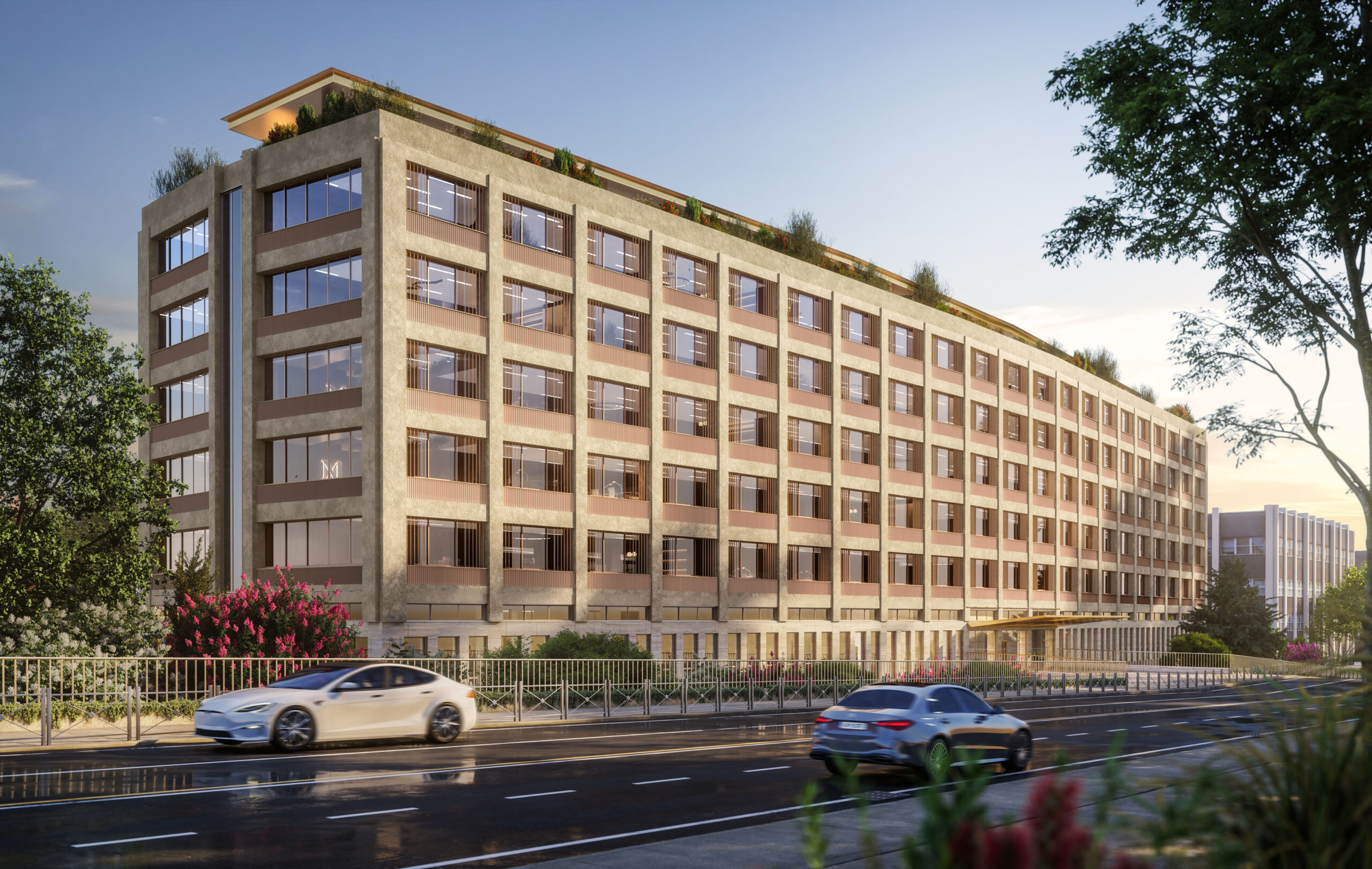
The style is a perfect balance between linear precision, lightness, and dynamism
The façade geometry retains the solid spirit of the past, the large glass windows add a contemporary lightness, while the decorative “terracotta” elements and automated wooden sunshades are natural, dynamic, and elegant components. The result is a recognizable and prestigious iconic architecture
STACKING PLAN
| Office | |
| Rooftop terrace | |
| Entrance lobby | |
| Retail | |
| Auditorium | |
| Event space | |
| Changing rooms | |
| Archive | |
| Bike room |
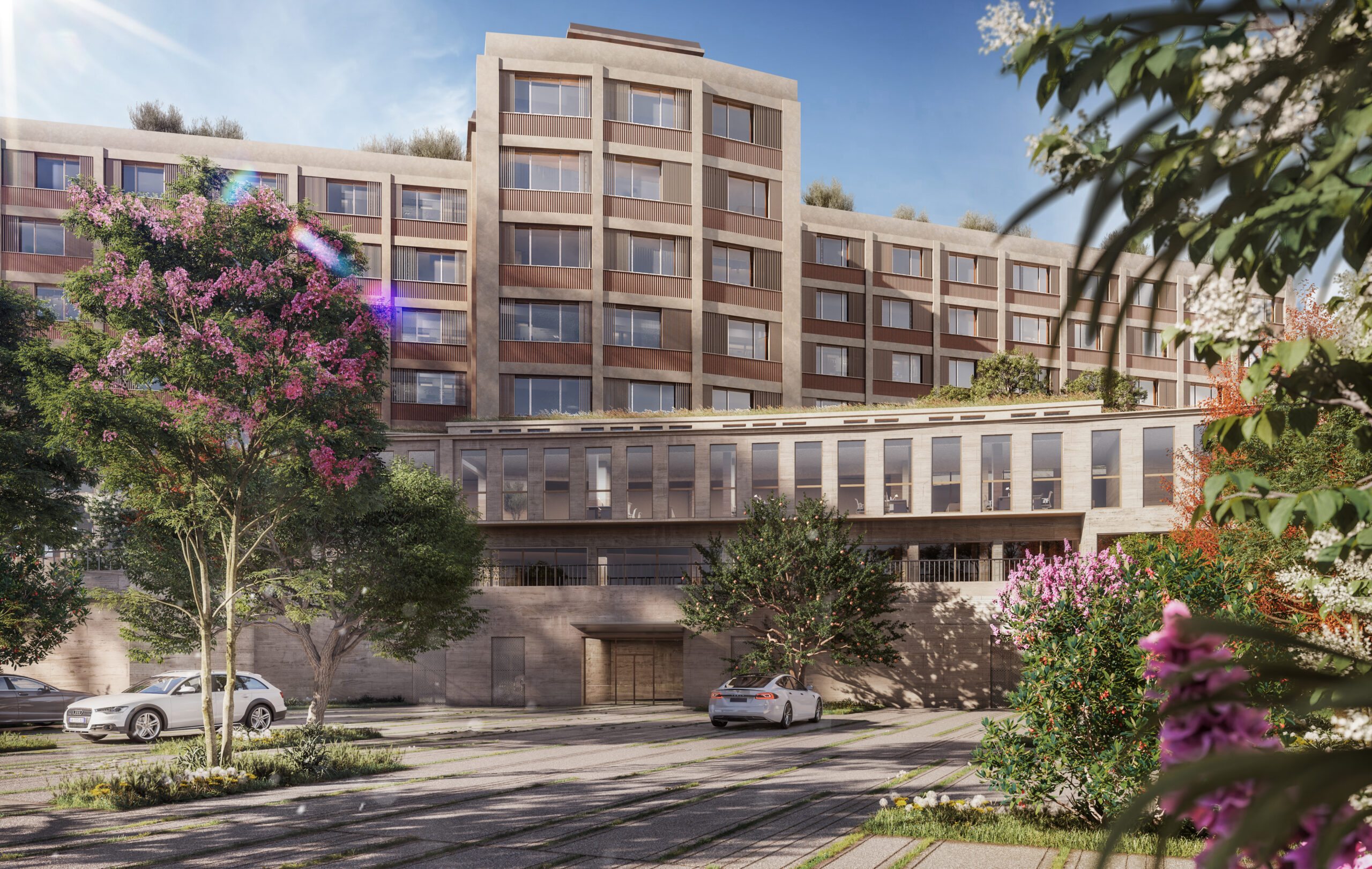
MAXIMA
Building cross-section
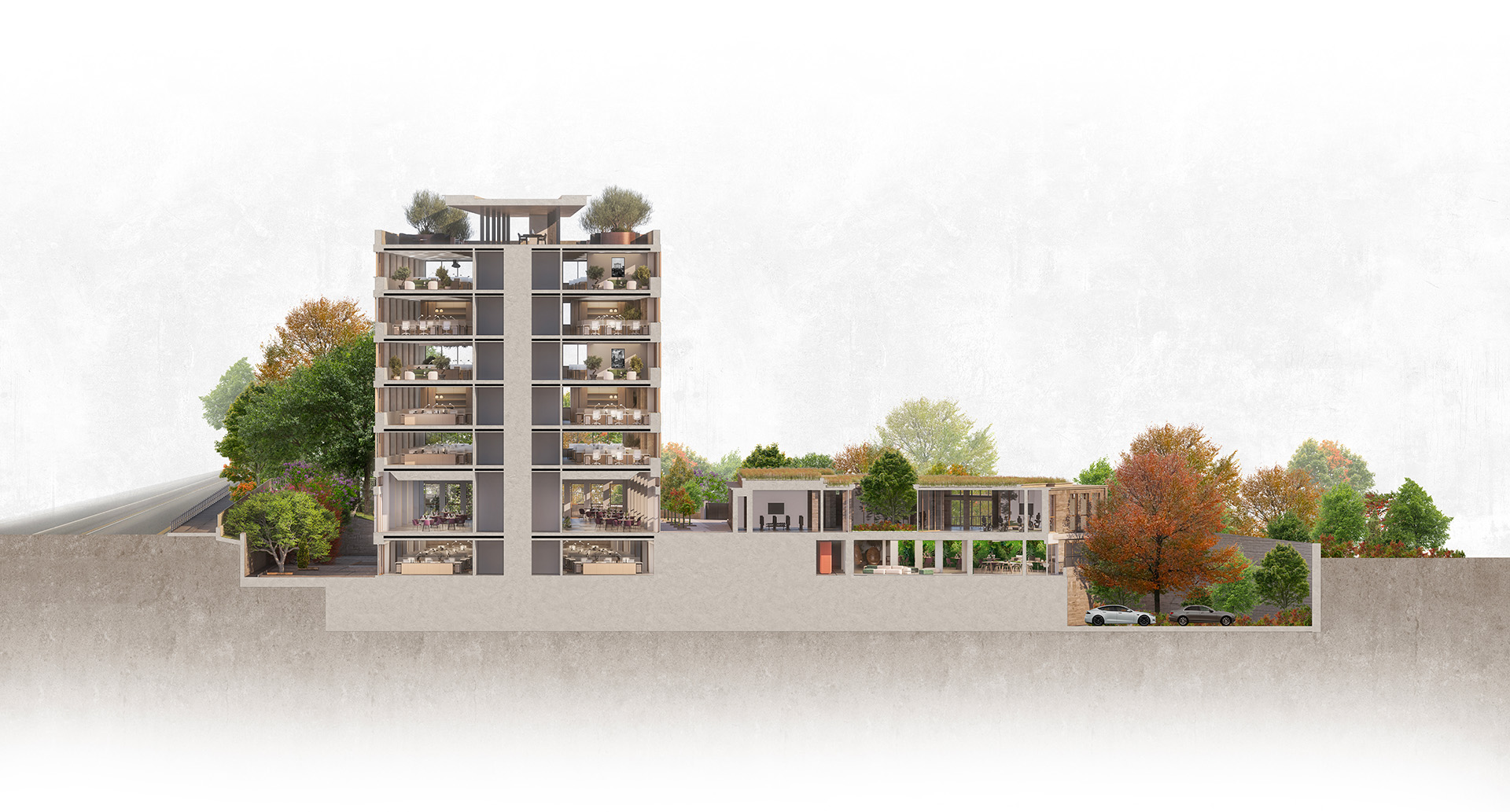
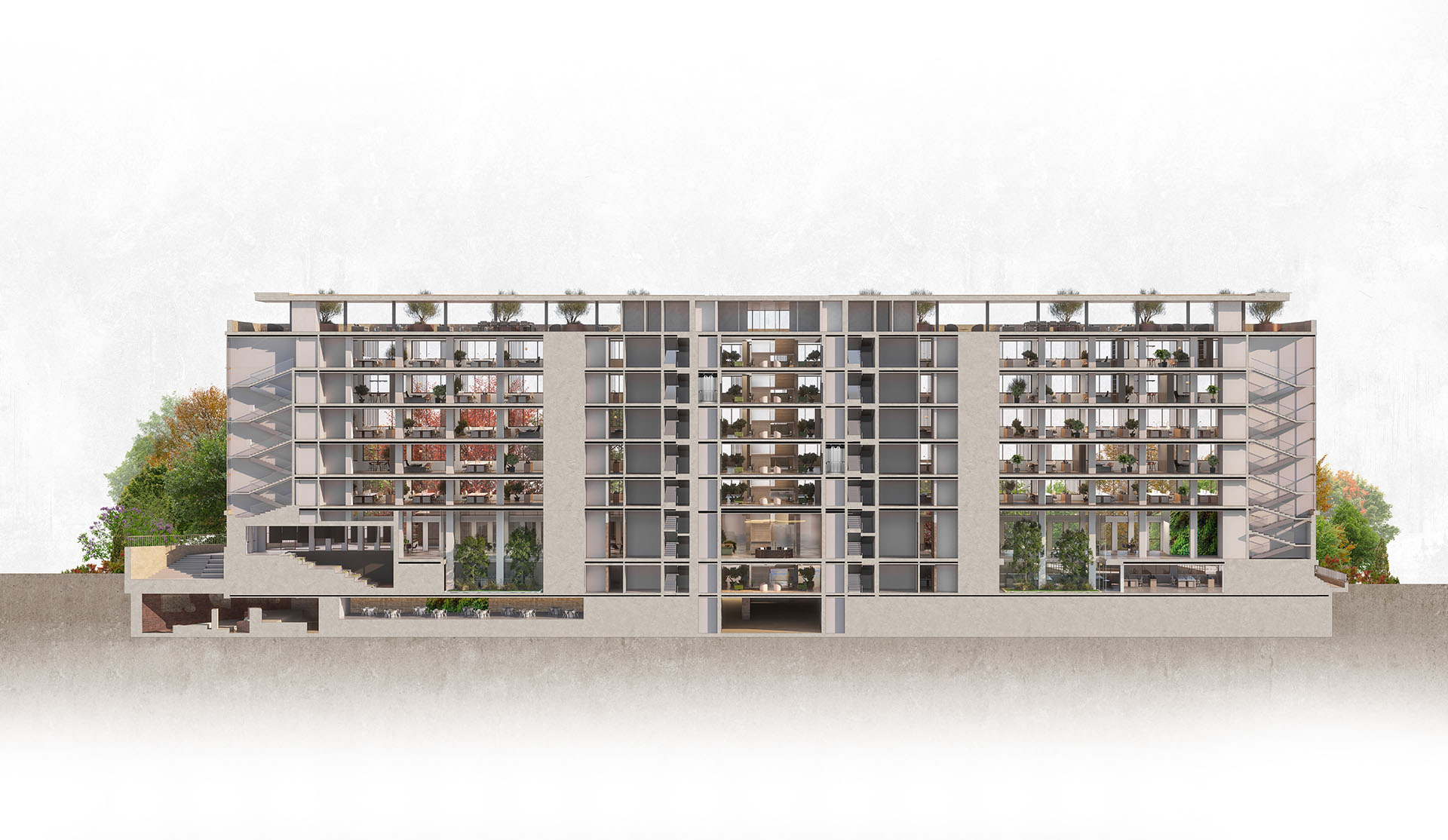
| 1 |
Rooftop terrace |
| 2 |
Office |
| 3 |
Entrance lobby |
| 4 |
Retail |
| 5 |
Auditorium |
| 6 |
Winter garden |
| 7 |
Event space |
| 8 |
Archeological area |
| 9 |
Gym |
| 10 |
Courtyard |
| 11 |
Parking |


| 1 |
Rooftop terrace |
| 2 |
Office |
| 3 |
Entrance lobby |
| 4 |
Retail |
| 5 |
Auditorium |
| 6 |
Winter garden |
| 7 |
Event space |
| 8 |
Archeological area |
| 9 |
Gym |
| 10 |
Courtyard |
| 11 |
Parking |
